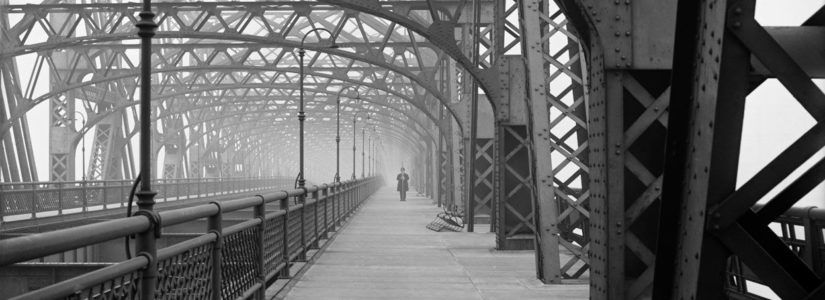
New to Archives: Municipal Archives Online Gallery, American View Books & Frank Lloyd Wright
May 14, 2014
Article from the Spring 2013 Newsletter
In April 2012, the New York City Department of Records launched an online gallery of 870,000 photographs, maps, posters, motion pictures, and audio recordings culled from the New York City Municipal Archives. The bulk of the online collection consists of 800,000 tax photos taken of every property in the City in the early 1980s. Other highlights of the collection include over 8,000 photographs related to the City’s waterfront; 1,300 photos of Works Progress Administration projects taken by local photographers during the Great Depression; over 2,000 photos of city infrastructure under construction (many by famed photographer Eugene de Salignac); 250 early photographs of city-owned properties taken by the Art Commission (now called the Design Commission); and maps showing the street grids of the Commissioners’ Plan of 1811 laid over the original subdivisions of farmsteads. These collections can now be viewed worldwide via the New York City Municipal Archives Online Gallery, dramatically expanding the accessibility of these historic materials to researchers, historians, preservationists, and other interested parties.
Columbia University’s Avery Architectural & Fine Arts Library recently received a “Hidden Collections” grant from the Council on Library and Information Resources (CLIR) to support the cataloguing of its American View Books Collection. This collection comprises 4,800 printed books, photographic albums, and novelties that provide pictorial documentation of cities and towns throughout the United States. Together, these items present an evolving illustrated history of the American built environment from the mid-nineteenth century to the twentieth century. The collection contains hundreds of thousands of images and accompanying texts that document buildings, streetscapes, monuments, and parklands, as well as local architectural styles, the evolution of industry and commerce, and the changes wrought by expanding transportation networks. With the assistance of the “Hidden Collections” grant, Avery Library will produce a cataloguing template that will enable researchers to locate material by named persons, dates, or locations, thereby considerably facilitating access to the collection’s resources. Expanded access to this collection will benefit many researchers, including preservationists who are seeking historic photographs of specific locations and information about the evolution of urban areas or vernacular architecture.
The Frank Lloyd Wright Foundation announced last year that its vast archives of models, drawings, photographs, manuscripts, correspondence, and other documents of Wright, the eminent American architect, have been jointly acquired by Columbia University and the Museum of Modern Art (MoMA). While the foundation will retain all copyright and intellectual rights to the materials, the physical collections are being transferred to Columbia and MoMA and will be available for consultation and research later this year. The institutions plan to use the archives as the basis for displays and special exhibitions and as resources for researchers, teaching, and publication.
The collections are immense, including some 23,000 architectural drawings and 44,000 photographs alone. Wright built a personal archive throughout his life, declining to donate portions of it to museums, libraries or other institutions. Upon Wright’s death in 1959, the works were gathered by his widow, Olgivanna Lloyd Wright, at Taliesin West, the Wrights’ winter home in Scottsdale, Arizona. The archive has since been maintained by the staff of Taliesin West. MoMA and Columbia will henceforth share archival duties, with the paper-based materials housed at Columbia’s Avery Architectural & Fine Arts Library and three-dimensional models will be kept at MoMA.
Wright’s best known New York City work is his spiraling design for the Solomon R. Guggenheim Museum, designated a city landmark in 1990. His other existing Manhattan work, the interior of the Hoffman Auto Showroom on Park Avenue at 55th Street, was recently demolished. Among the models included in the three-dimensional archive, however, is an ambitious unbuilt New York City project: a 1920s proposal for a complex of glass towers that would have enveloped St. Mark’s Church In-the-Bowery. Wright is also credited as the designer of the landmark-designated William and Catherine Cass House on Staten Island, an example of one of Wright’s many attempts to design low-cost prefabricated housing. A collection of several dozen such houses designed by Wright and other architects, on a 100-acre tract laid out by Wright, can be found a few miles north of the City in Pleasantville, New York. Other extant Wright homes remain throughout New York State, including several distinguished houses in Buffalo from Wright’s early period. The transfer of Wright’s archives to New York institutions will provide convenient access to materials related to these projects, assisting in the conservation of Wright structures and designs in the region and beyond. [Is all this on point? How about a sentence saying that having lost many of his buildings, these archives will give us important information that we can no longer “see” for ourselves}
Wright’s personal archives join existing Wright collections at Columbia and MoMA as well as a fully-preserved Wright interior at the Metropolitan Museum of Art. Together with the Mies van der Rohe archive already at MoMA, the Wright archive establishes the museum as an archival center for two major 20th-century modernist architects. The move to MoMA also helps put Wright, sometimes regarded as a lone genius, in context with the broader stream of 20th-century art and architecture.